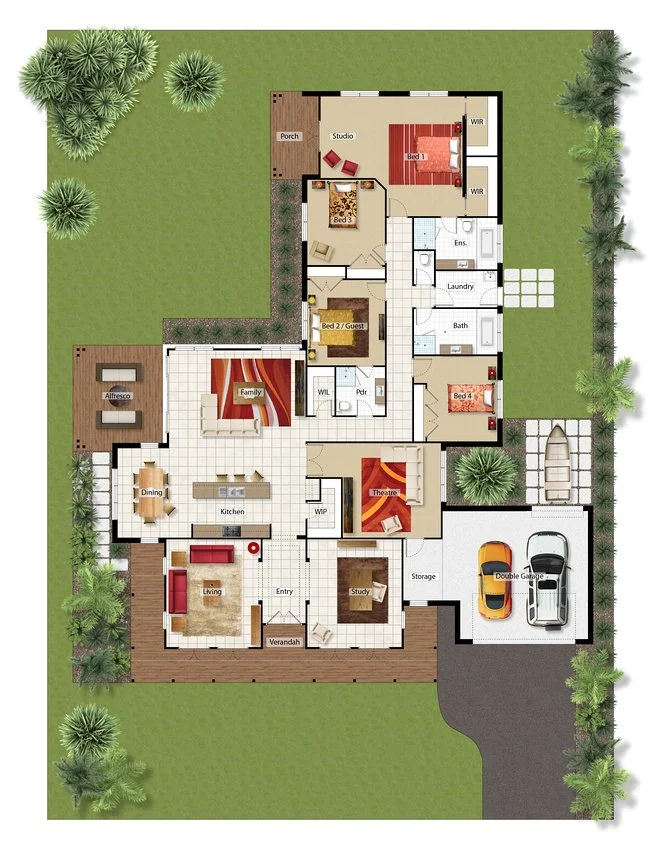
Braemar
FLOOR PLAN
FEATURES
The Braemar is a stylish modern interpretation of the classic country farmhouse. This space efficient home has distinct spacious formal and informal living zones. The luxurious grand master bedroom has its own retreat/studio to the rear for total privacy. The large gourmet style kitchen with walk in pantry is well located to service the alfresco entertaining area. A large rumpus/theatre and workshop space to the garage are also features of this home. Guests and teenagers are well catered for in the Braemar with a spacious ensuite located adjacent to the second bedroom.
The layout of the Braemar can be adapted to suit individual living needs and lot orientation.
SPECIFICATIONS
Total Area
422 sqm
Bedrooms
4
Garage
2 car spaces
3
Bathrooms


