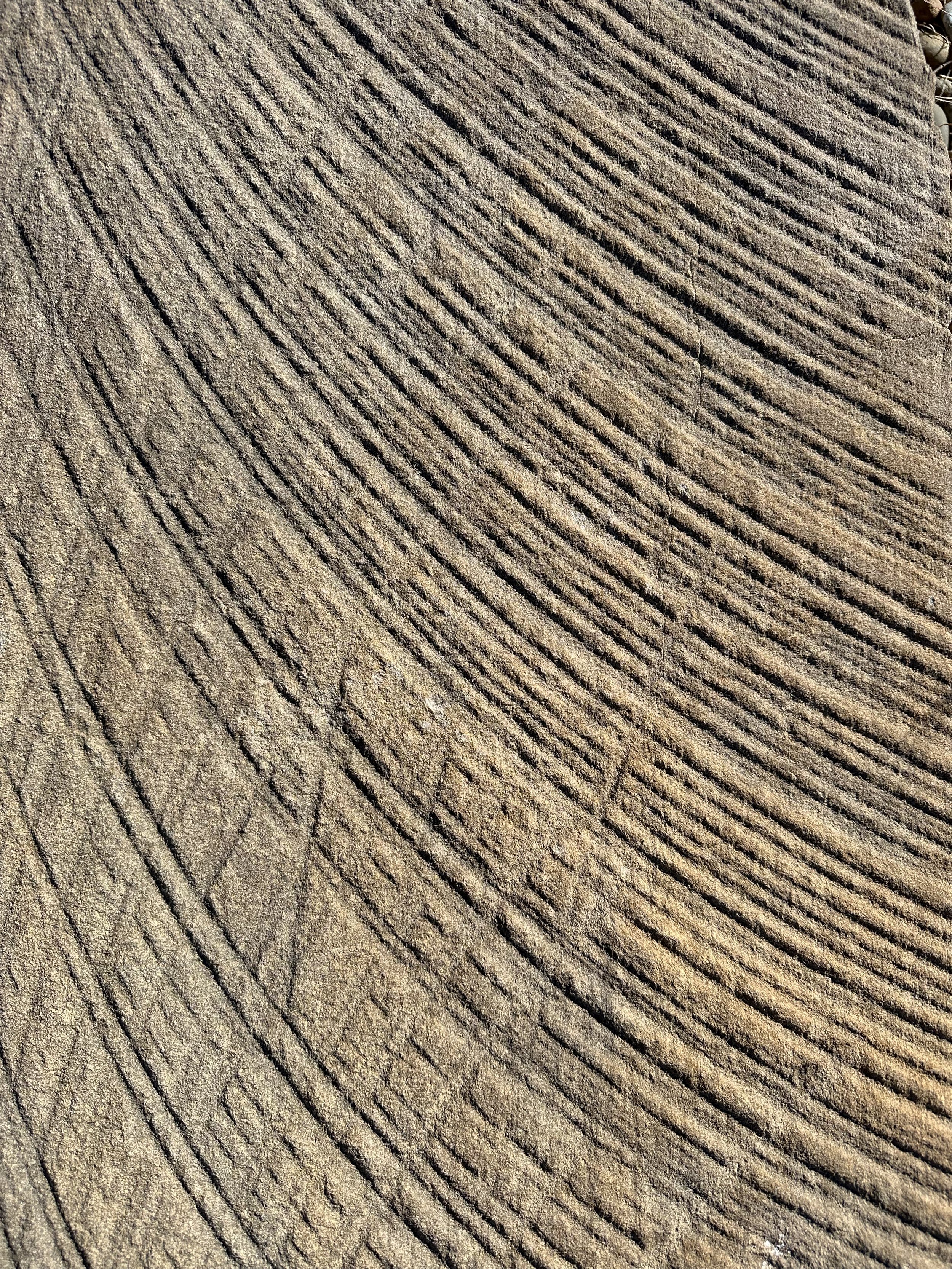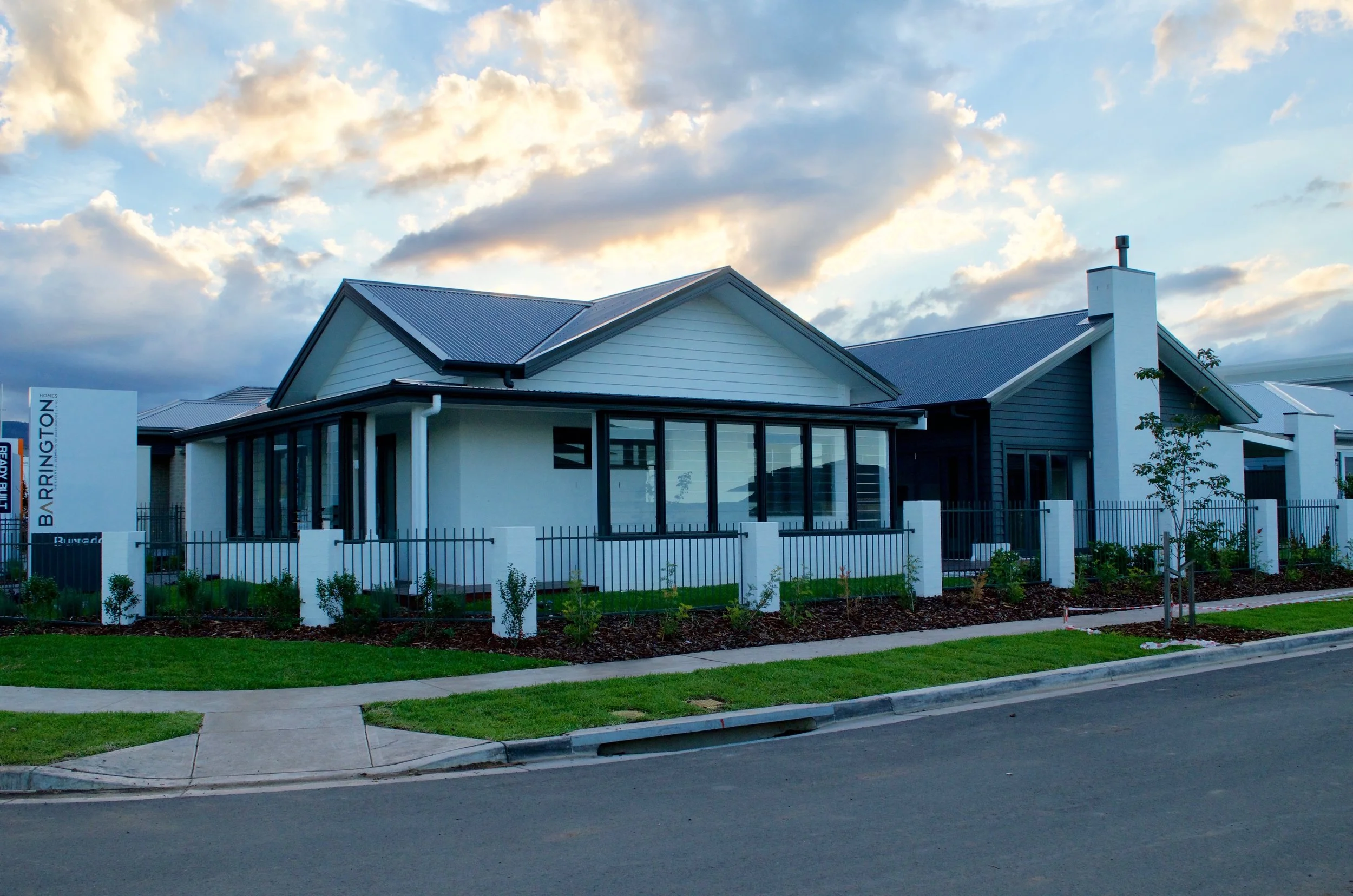
Burradoo
FLOOR PLAN
FEATURES
DISPLAY NOW OPEN AT CALDERWOOD
Highlander Façade
Outdoor entertaining
Optional Fireplace
Basix compliant
Optional Butlers Pantry
900mm Stainless Steel appliances with dishwasher
Automatic garage door opener (promotion)
Ducted reverse cycle air conditioner (promotion)
Quality brand Vogue inclusions
Essential elements package
Contact David 0412 575 660 for a complete inclusions list or detailed Quotation.
Barrington Homes reserves the right to revise plans and specifications without notice or obligation. Prices are subject to change on receipt of final surveying, engineering and bushfire reports.
Designed for a 15-18m lot width
SPECIFICATIONS
Total Area
293 sqm
Bedrooms
4
Garage
2 car spaces
2
Bathrooms
View a 3D walk through tour











