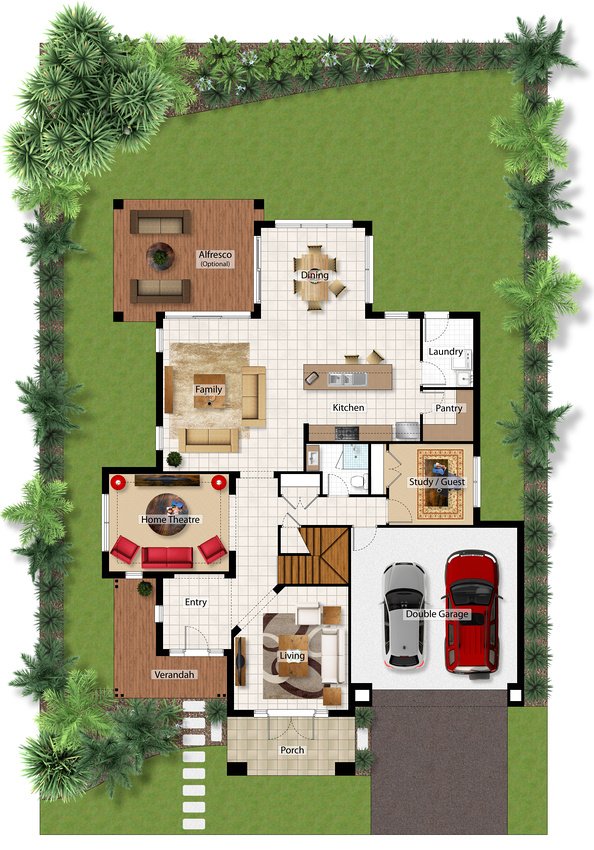
Carrington Mk.II
FIRST FLOOR PLAN
GROUND FLOOR PLAN
FEATURES
A home of timeless elegance the "Carrington" is characteristic of the traditional architecture found in our local towns and villages. The home has great street appeal and will gracefully accommodate a corner allotment. The wrap around verandah and high roof pitch add to the unique character of this home. High ceilings to the ground floor, large bedrooms, open plan living areas and alfresco provide this home with a wonderful spacious feel.
The Carrington is available in a smaller size and is a great corner lot design.
SPECIFICATIONS
Total Area
385 sqm
Bedrooms
5
Garage
2 car spaces
3
Bathrooms





