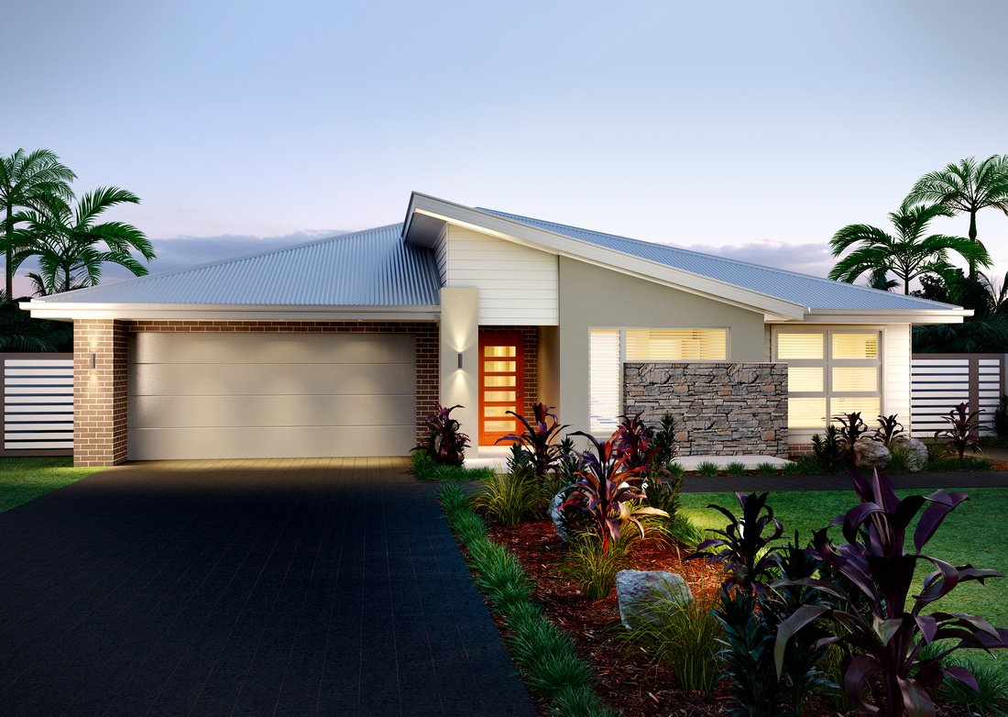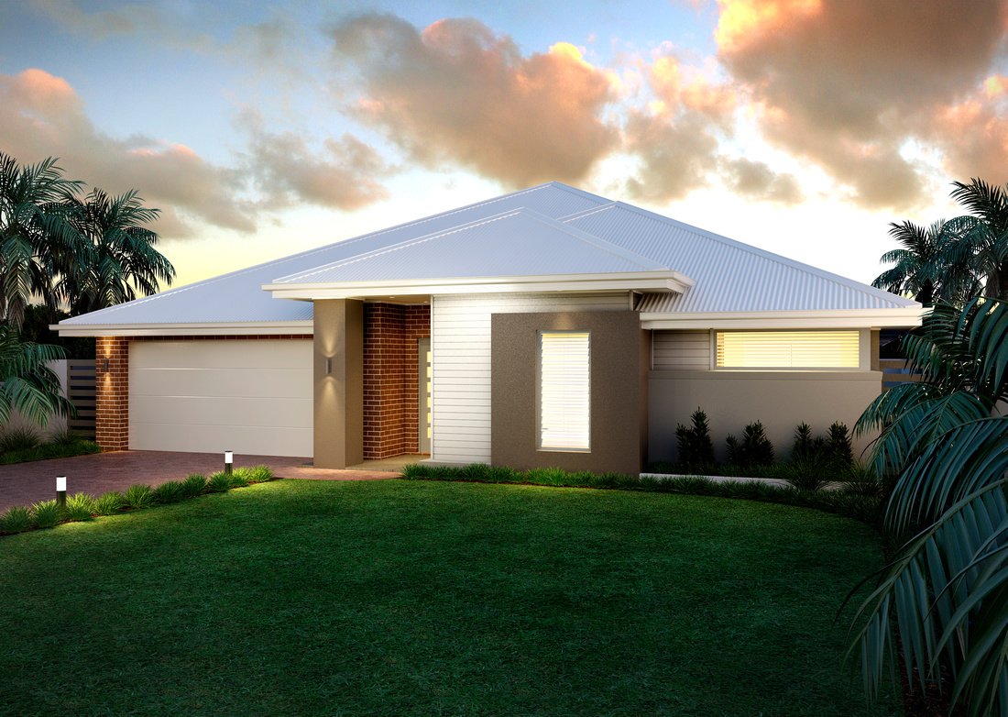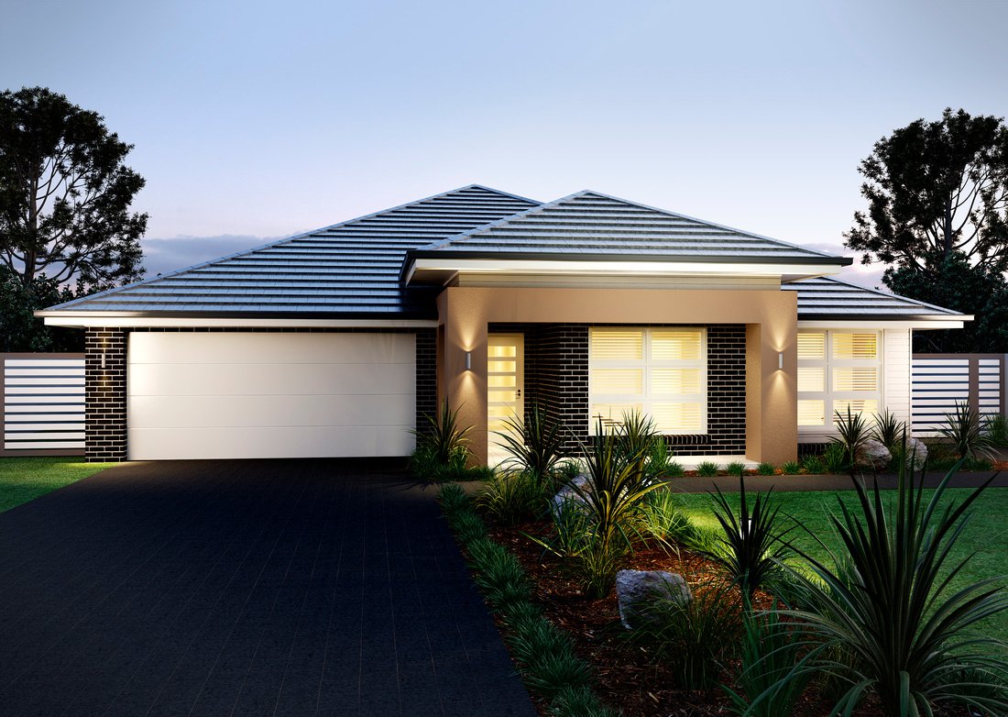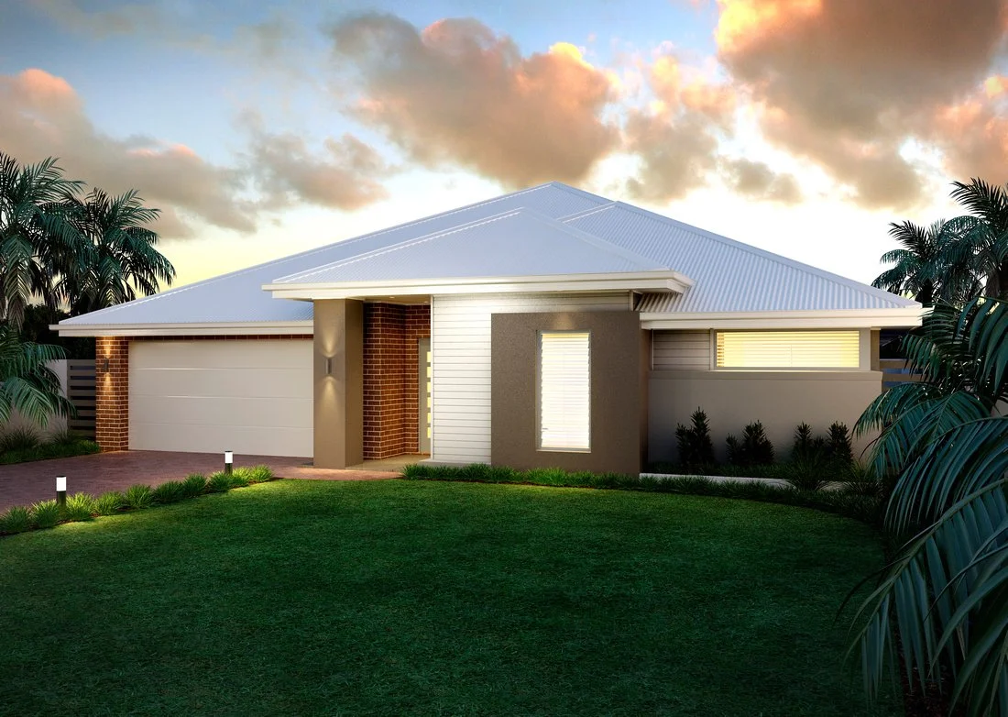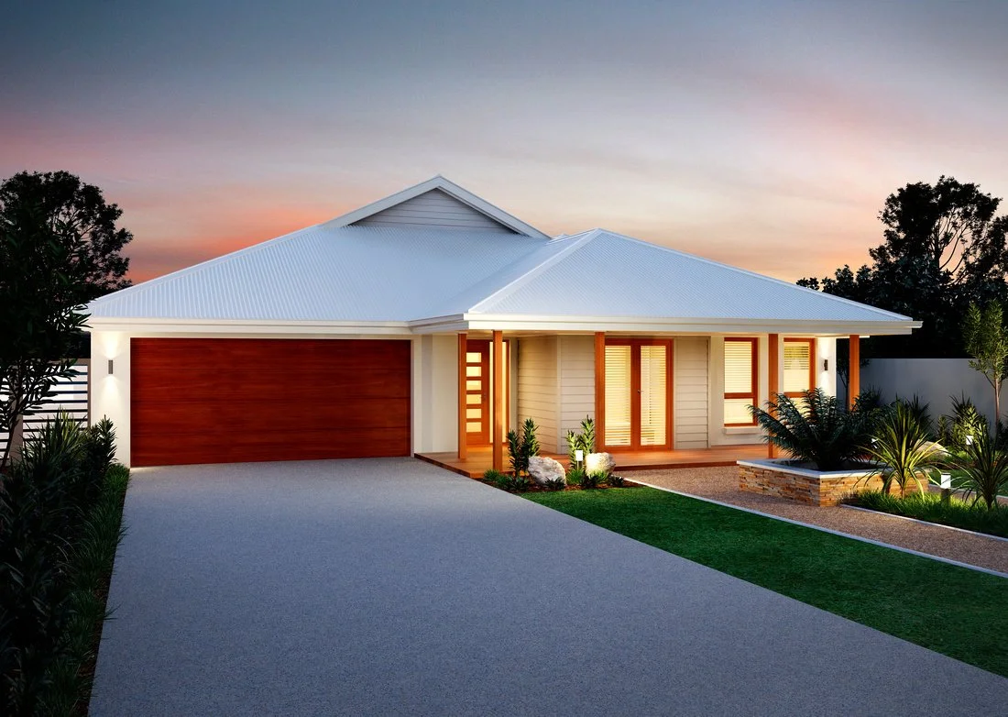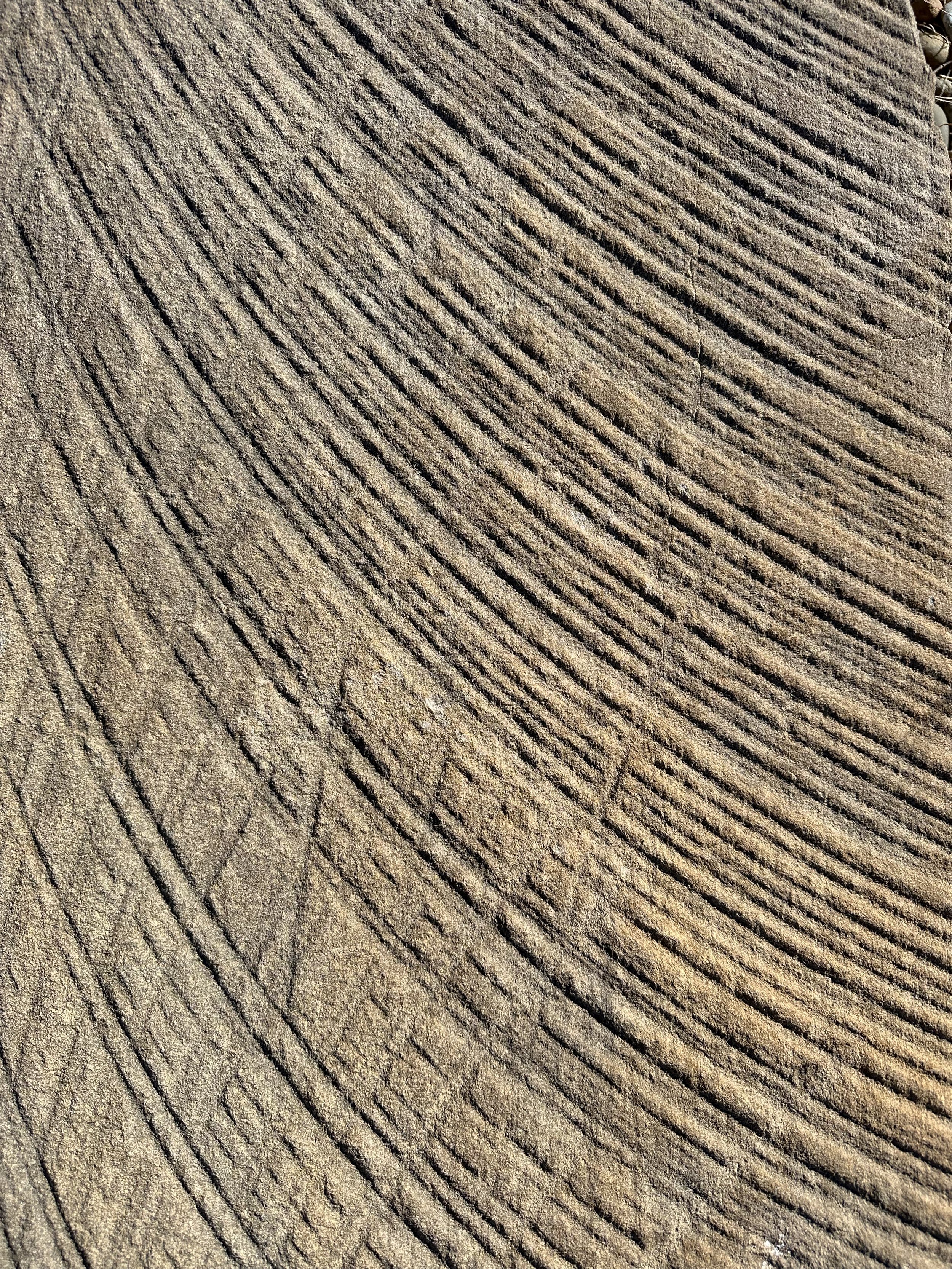
Daintree
FIRST FLOOR PLAN
FEATURES
The Daintree is a modern and clever design offering multiple living and bedroom zones making this home perfect for the modern family. The children/guests have their own living/study space located adjacent to the secondary bedrooms. The huge master suite is situated to benefit from a private outlook to the rear garden. Spacious living areas include a dedicated home theatre that can be enclosed for acoustic separation. The large alfresco area has direct access to the generous gourmet kitchen with optional butler's pantry, perfect for entertaining. There is a 15m lot width design also available.
SPECIFICATIONS
Total Area
284 sqm
Bedrooms
4
Garage
2 car spaces
2
Bathrooms

