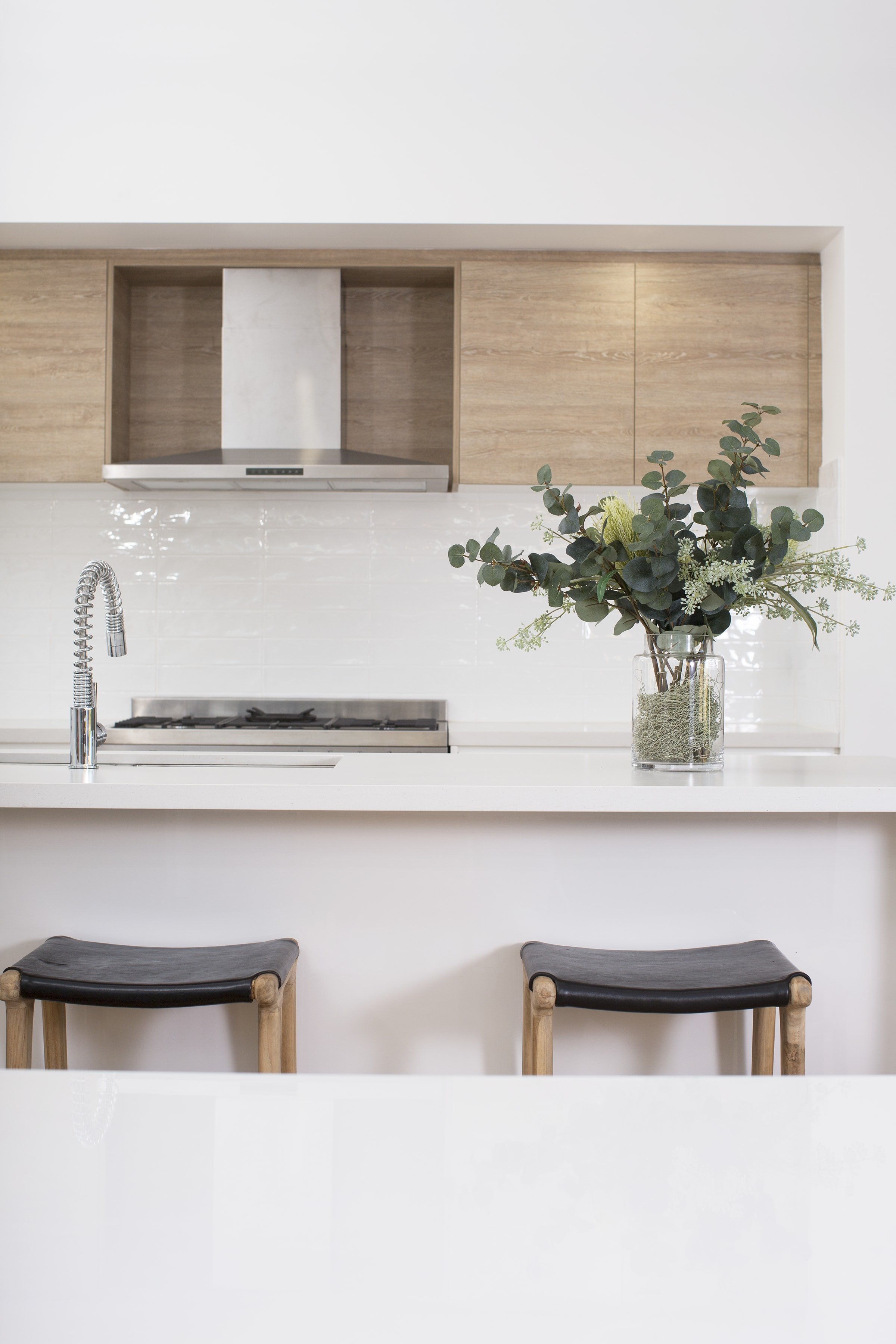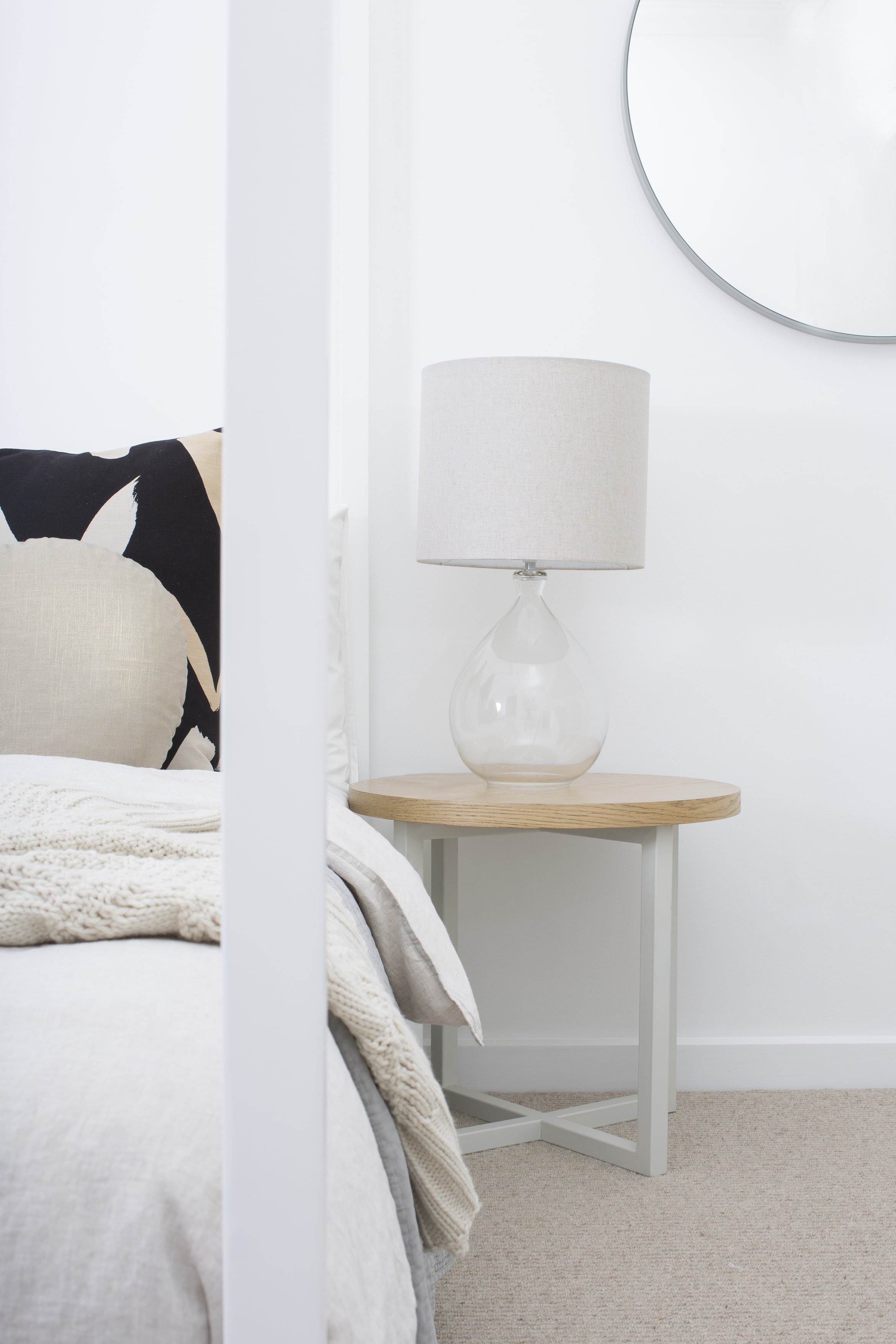
Esperance
STANDARD FLOOR PLAN
FEATURES
The Esperance is an innovative home with flexible living spaces and floor plan options, including alternate home theatre/living location to the front of the home or adjacent to the family area. An optional cut out in the wall between the theatre/family with closable shutters enhances the feeling of large flowing living spaces.
Both floor plan options can have the theatre room enclosed
There is also a 12.5m lot plan
The home also features an optional bed1 suite layout with a retreat/media area as well as "his' & "hers" walk in robes. Bed 4/guest is located away from other bedrooms with an additional third bathroom/powder room.
A well appointed kitchen flows into the large standard pantry or optional butler's pantry option.
Designed for a 12.5 - 15m lot width
FOR MORE INFORMATION ph. David 0412 575 660
SPECIFICATIONS
Note: Barrington Homes reserves the right to revise plans and specifications without notice or obligation. Optional corner stacker door to alfresco, butlers pantry, laundry cabinetry, walk in shower, floor coverings, furniture, driveway/landscaping as illustrated are additional cost options to standard home price.
Total Area
232sqm
Bedrooms
4
Garage
2 car spaces
3
Bathrooms
View a 3D walk through tour
FLOOR PLAN OPTION 1


























