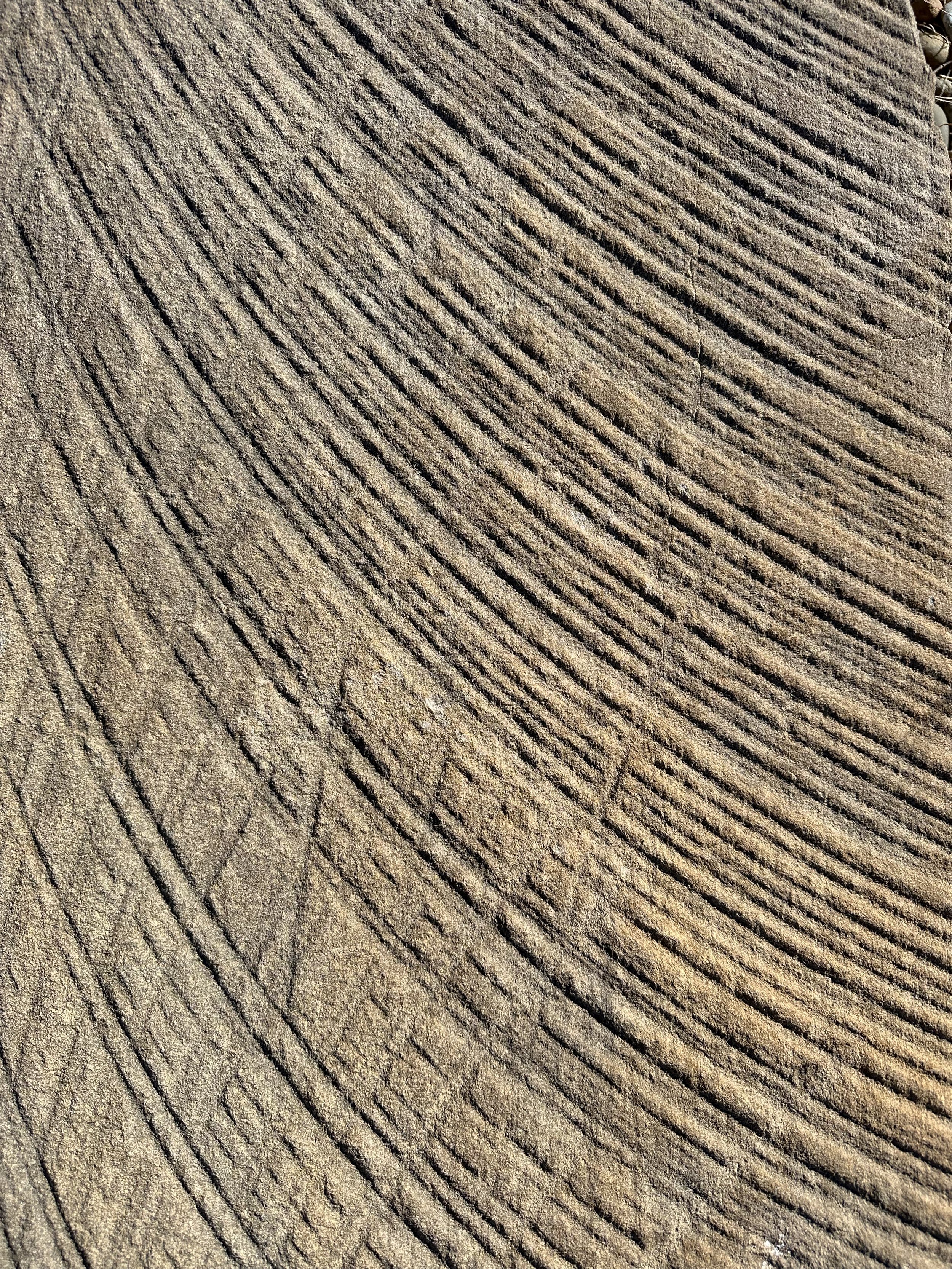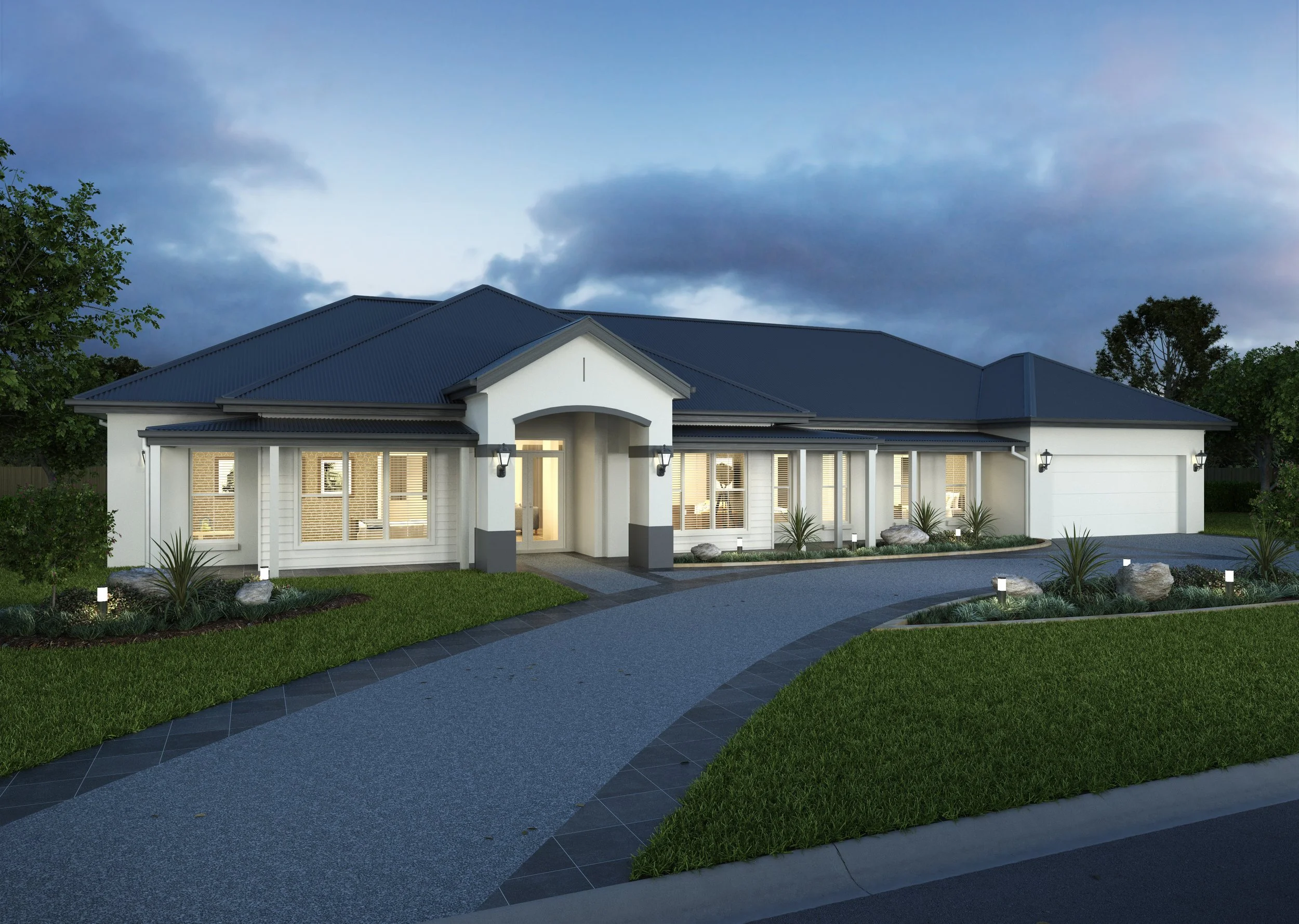
Jamberoo Mk.II
DISPLAY FLOOR PLAN
DISPLAY HOME OPEN by appointment!
David Underdown 0412 575 660
Cnr. Challoner Rise & Bong Bong Road, RENWICK, SOUTHERN HIGHLANDS
FEATURES
* SMALLER FLOOR PLAN OPTIONS ALSO AVAILABLE
Highlander Facade with verandah
High 30 degree roof
Separate Guest accommodation, bathroom & kitchenette
Unique separate "Entertainers" & "Caterers" kitchen with direct external access to alfresco/outdoor entertaining areas
Entertainer kitchen with spacious butler pantry with direct access to alfresco
Barrington "Boutique' inclusion schedule
Resort style master suite, separately zoned with spacious bedroom opening onto verandah with separate retreat or additional robe space
Raked ceiling to family/dining areas with coffered/panelled ceilings to entry, living and alfresco
Large covered alfresco area with built in BBQ option
Winter Terrace option for a sunny winter entertaining space
Provision for two way fireplace to rumpus/family rooms
Third garage/workshop option
Other stylish façade options available
"Barrington Complete" home delivery option available with driveway and landscaped garden
Contact:
David Underdown ph. 0412 575 660
Barrington Homes reserves the right to revise plans and specifications without notice or obligation. Prices are subject to change.
SPECIFICATIONS
Total Area
447 sqm
Bedrooms
5
Garage
3 car spaces
3
Bathrooms
View a 3D walk through tour









