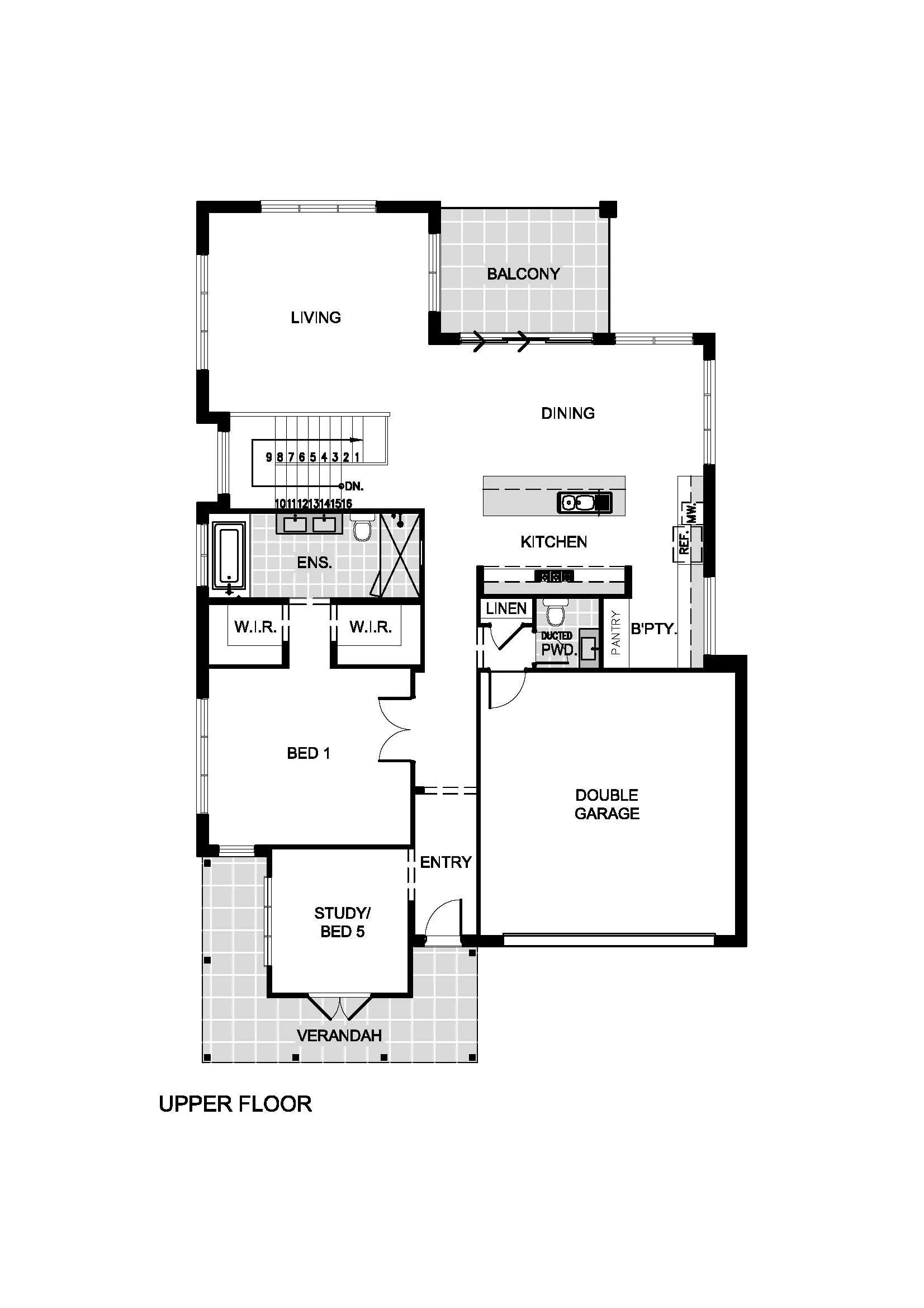
Kingston
FIRST FLOOR PLAN
GROUND FLOOR PLAN
FEATURES
Stylish Street presence with a range of facade options available
Single level living with opportunity for separation of lower level living zone for multi-generational families
Large open plan living spaces to rear
Low side lot house type, design takes advantage of rear/side views
Generous master suite with free standing bath option option and including "his" & "hers" WIR
Butler pantry option
Study/workspace option to front of home
Rear balcony extension, lower level alfresco and outdoor kitchen options
Downstairs living/rumpus for growing families
Quality brand Vogue inclusions
Essential elements promotion package available
Quality floor covering options available from builders range
Contact one of our display centres for a complete inclusions list or detailed Quotation!
Barrington Homes reserves the right to revise plans and specifications without notice or obligation.
SPECIFICATIONS
Total Area
328 sqm
Bedrooms
5
Garage
2 car spaces
3
Bathrooms



