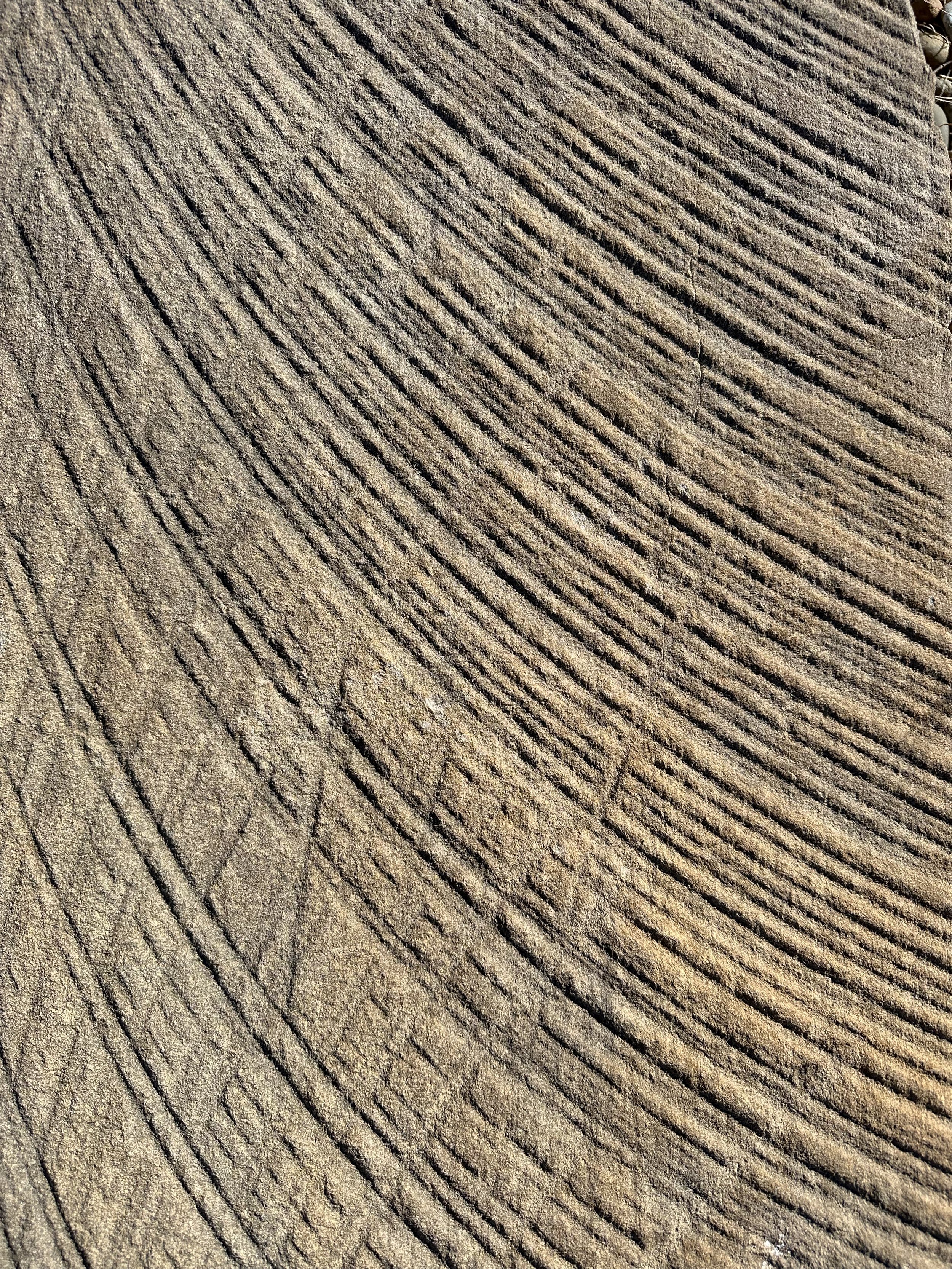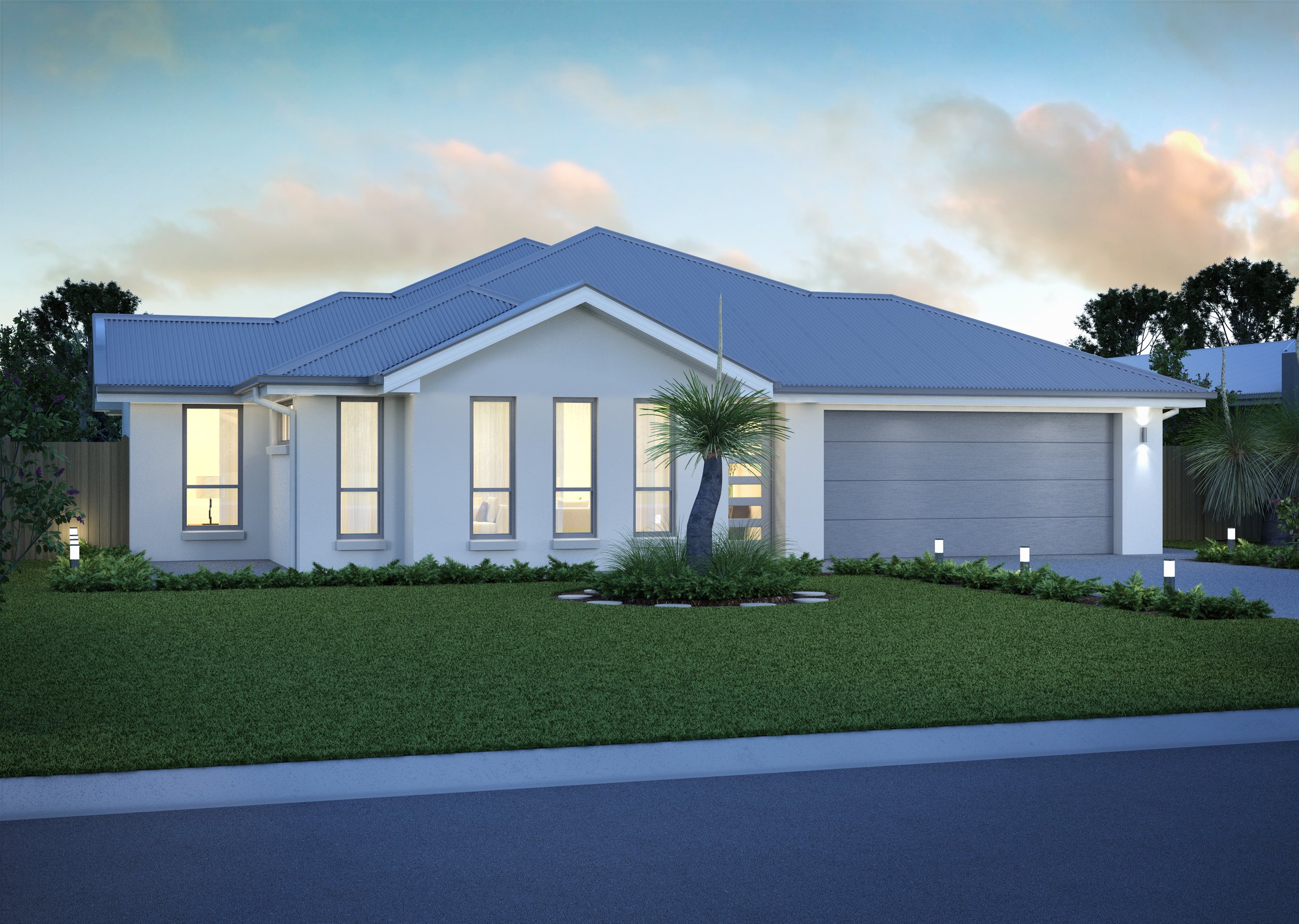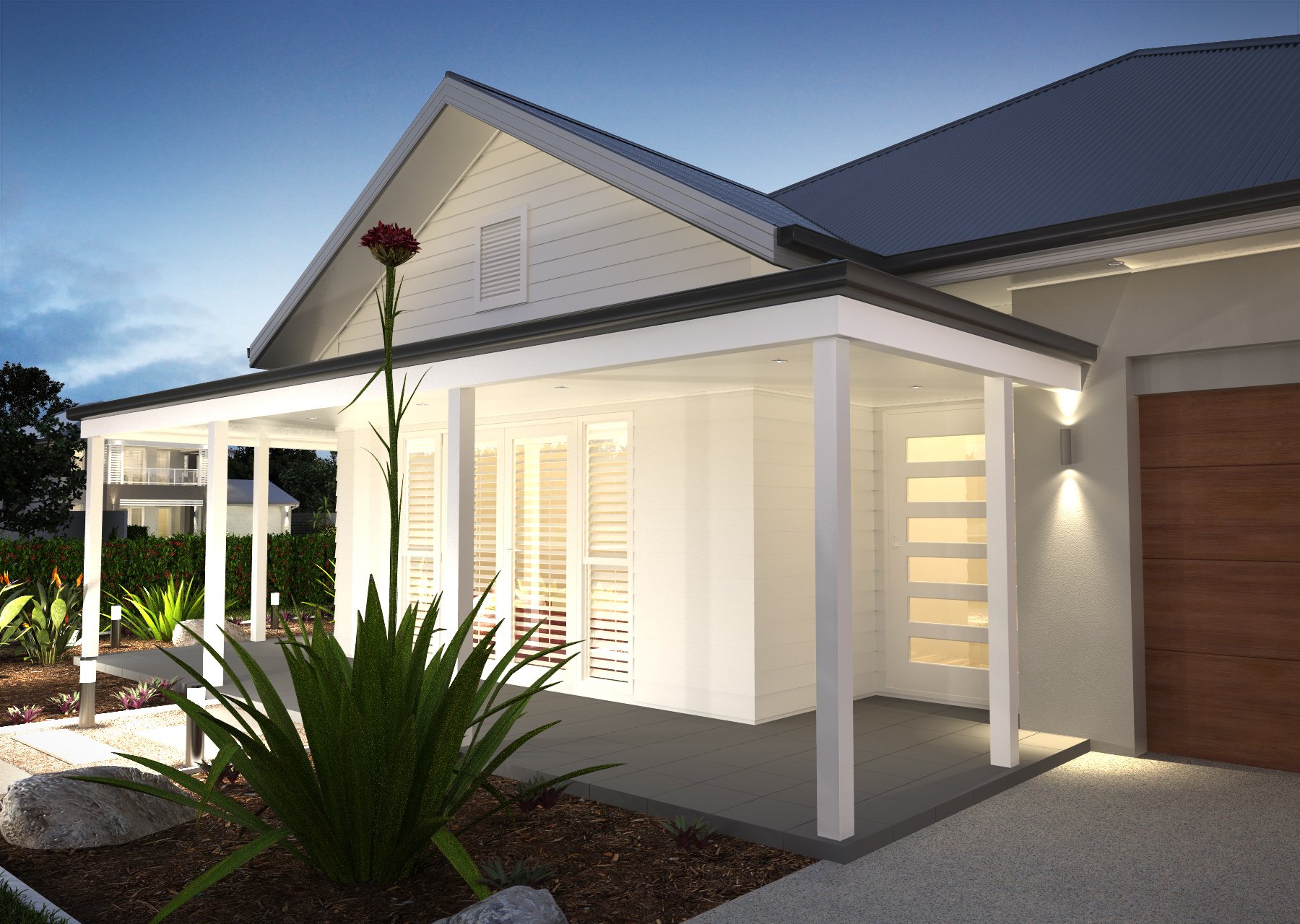
Seascape Cottage
STANDARD FLOOR PLAN
FEATURES
The Seascape Cottage is a well appointed family home suited to a range of lifestyle options and lot types, including corner lot locations. This space efficient home has a grand master bedroom suite that is zoned for total privacy. The rear open plan design and large gourmet kitchen allow good connectivity with outdoor entertaining areas. There is also an option for an additional rumpus/home theatre room that also opens onto the front verandah. There are four generously proportioned bedrooms with the spacious master suite zoned for privacy.
NEW LIVING TO REAR FLOOR PLAN OPTION!
Designed for a 15-18m lot width
SHELL COVE display home closed!
SPECIFICATIONS
Total Area
314 sqm
Bedrooms
4
Garage
2 car spaces
2
Bathrooms
View a 3D walk through tour
FLOOR PLAN - LIVING TO REAR

















