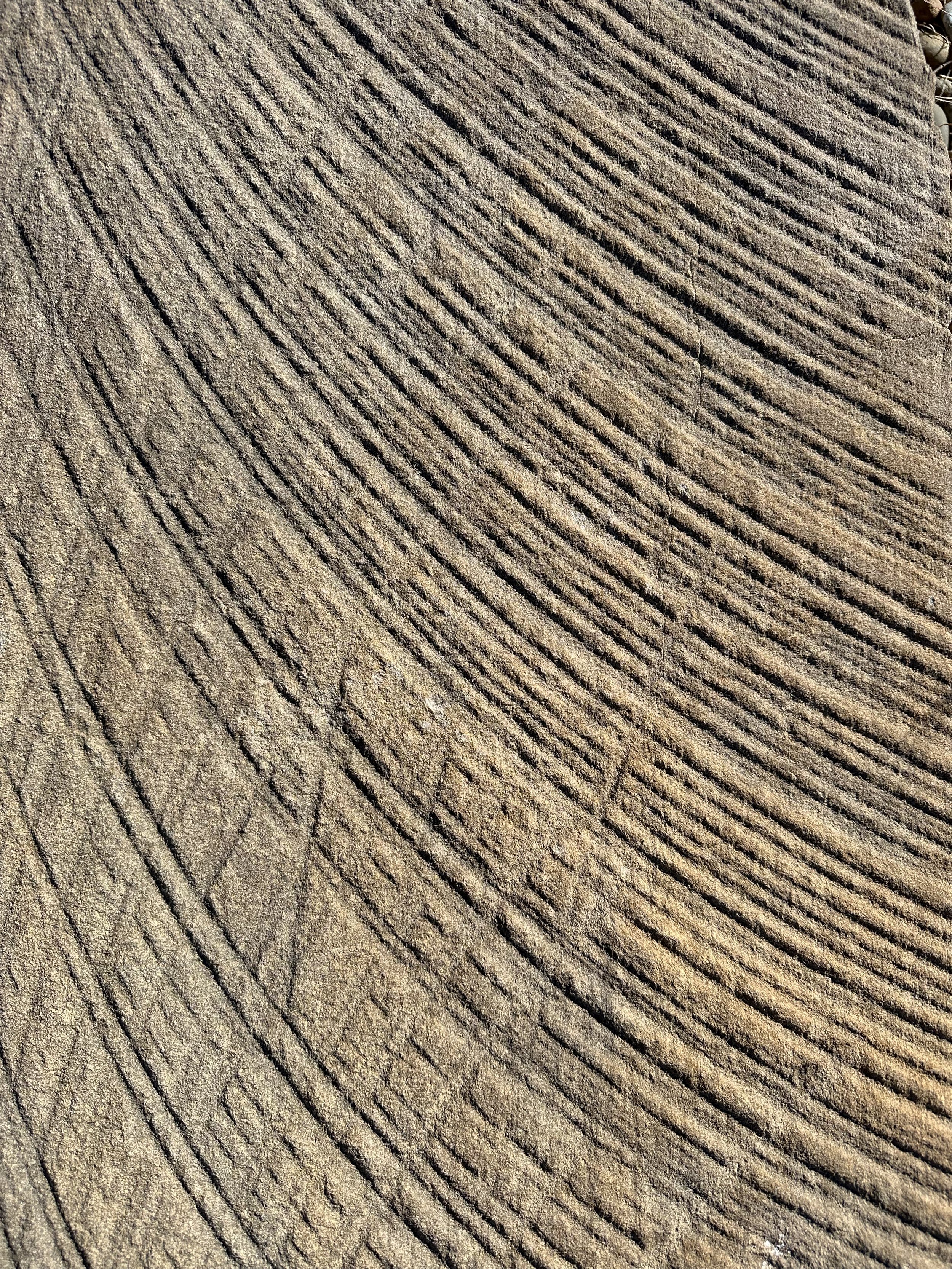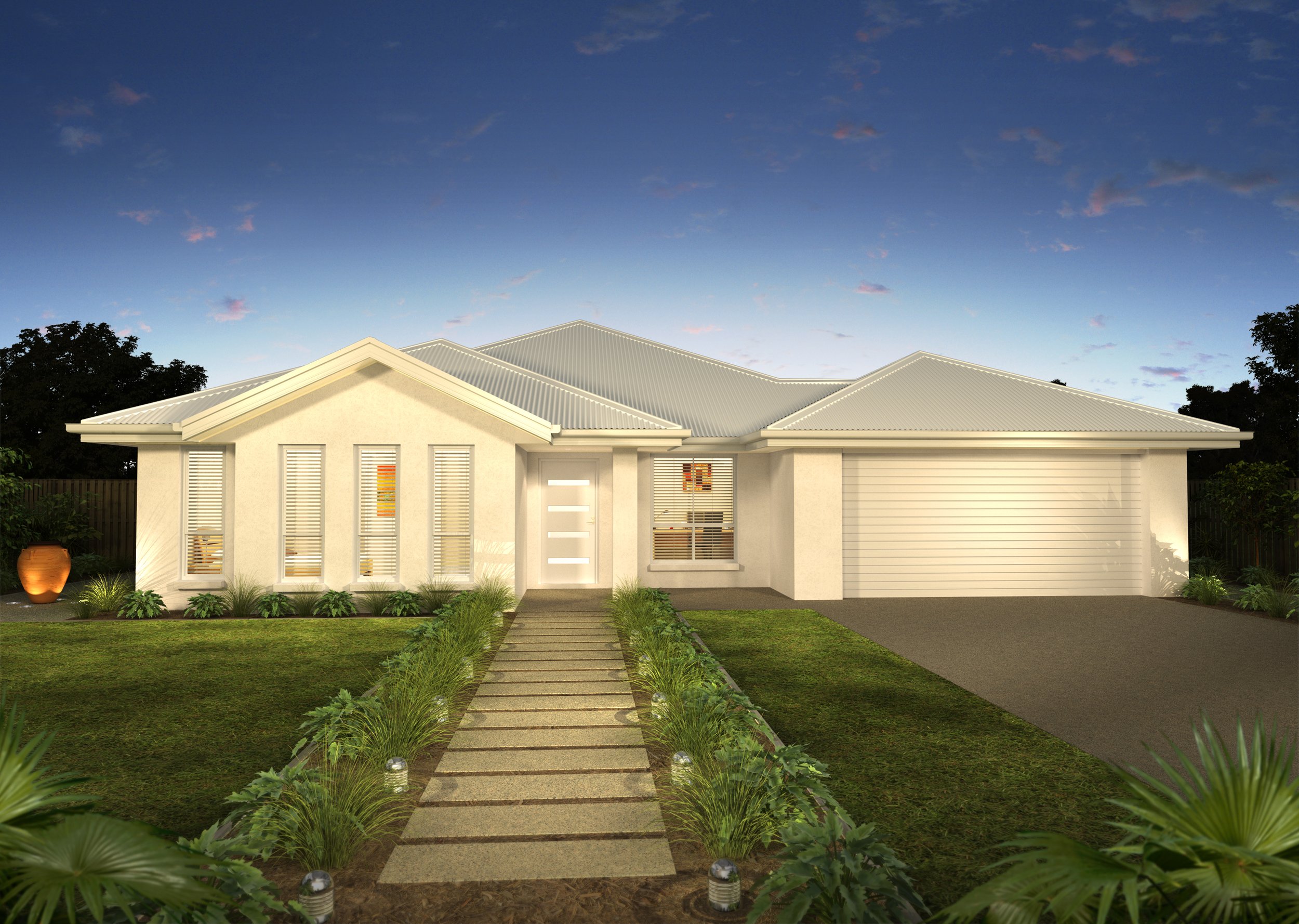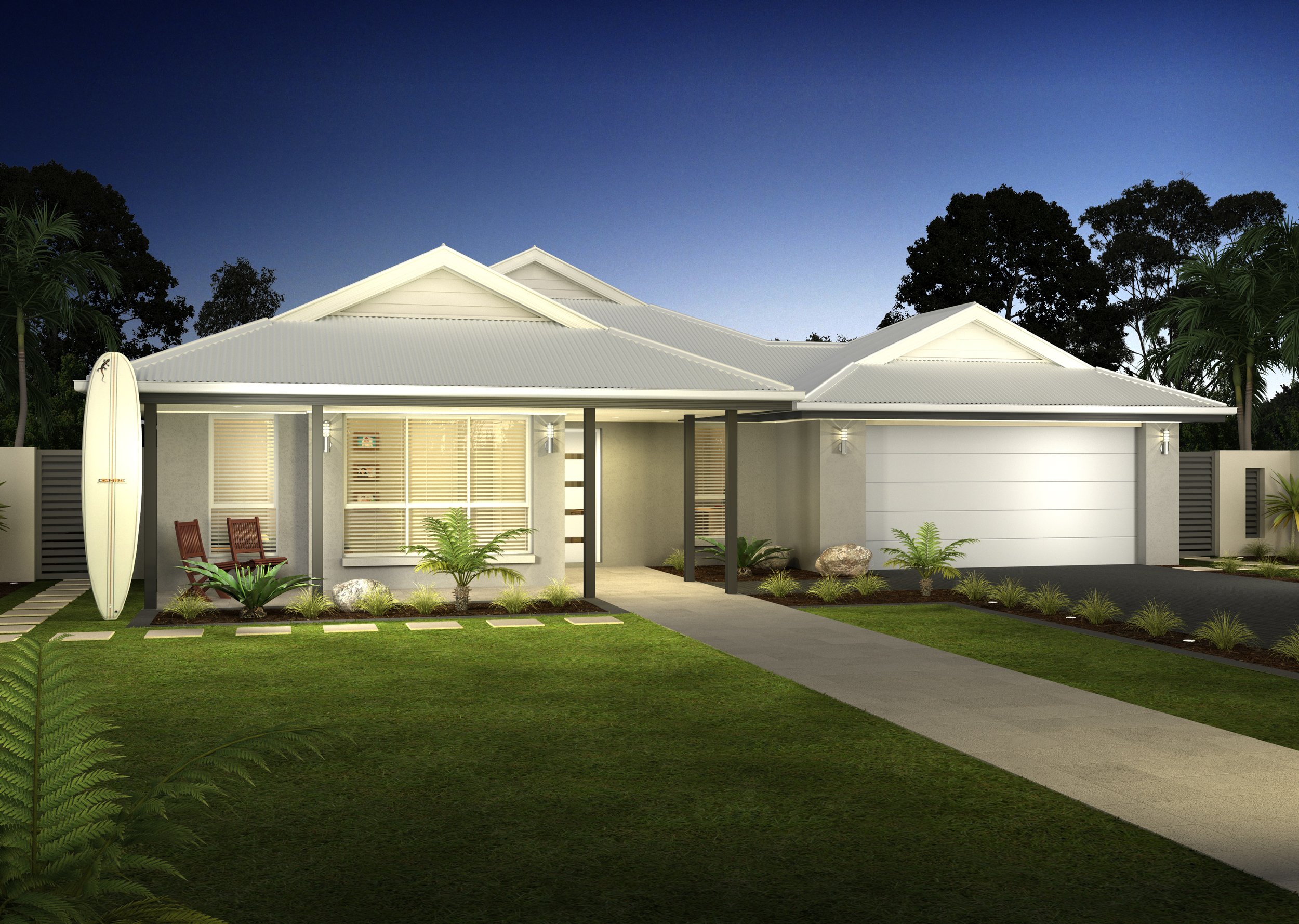
Stoneleigh
FLOOR PLAN
FLOOR PLAN MK.II
FEATURES
A range of stylish facade options available
Bed 1 to rear or front options
Drive through garage
Separate home theatre that can be closed off
Butler pantry option to kitchen
With a range of facade options that provide great street appeal, the Stoneleigh is a stylish home that offers modern open plan living. This spacious home features extra large bedrooms, generous family and dining areas and a large separate living/home theatre. The large master suite, internal garage access and spacious bathroom with separate WC all add to the high appointment level of this home. The kitchen has a large walk in pantry, large breakfast bar and has good connectivity to the optional alfresco area. A butlers pantry option is also available. A drive through garage for boats and caravans makes the Stoneleigh a truly versatile home.
SPECIFICATIONS
Total Area
222 sqm
Garage
2 car spaces
Bedrooms
4
2
Bathrooms















