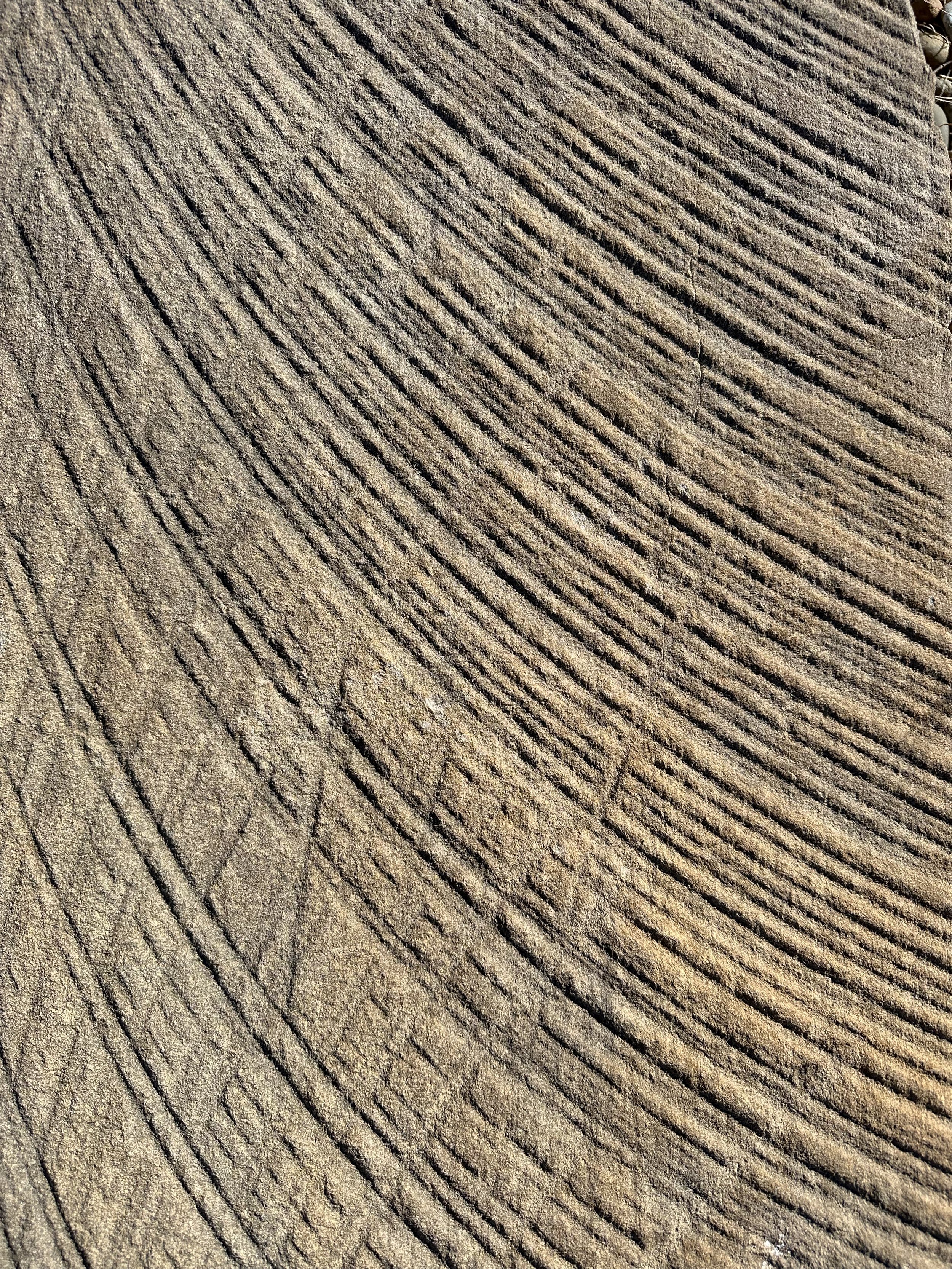
Coogee
FLOOR PLAN 22.9
FLOOR PLAN 25.7SQ
FEATURES
Range of facade options
Modern open plan living opening to rear yard
Separate home theatre that can be closed off
Large modern master bedroom suite
Covered alfresco option
The Coogee is a stylish modern home offering spacious living zones with good connectivity to outdoor living areas. The well appointed master suite is located for privacy with the option for door access to a private outdoor terrace. A huge living area and separate home theatre provide diverse living options. The 25.7sq version has a stylish butler's pantry option with the 22.9sq plan offering a large walk in pantry. Both plan option offer a huge gourmet kitchen and dining area to cater for those that like to entertain at home. An optional alfresco and four spacious bedrooms with built-ins to all rooms make the Coogee a wise choice.
Designed for a 12.5-18m lot width
SPECIFICATIONS
Total Area
239 sqm
Bedrooms
4
Garage
2 car spaces
2
Bathrooms












